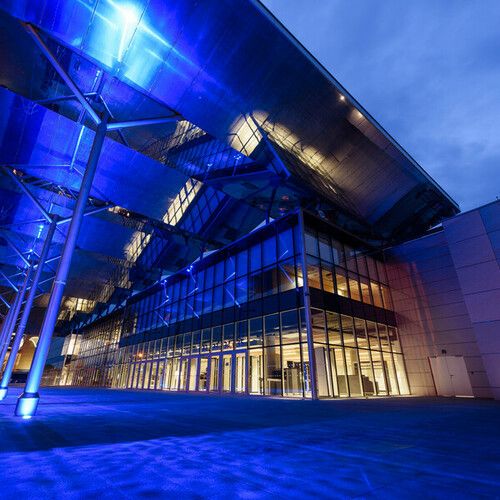- Home
- Segments
- Commercial construction
- O2 universum
O2 universum
The construction is connected to the construction of the O2 Arena in Prague 9 and is operationally and technologically linked to it. The multifunctional O2 Universum Center forms a space not only for concerts, but also international events and congresses.
Basic information
Project Investor:
Bestsport, a.s.
Project Designer:
ATIP a.s.
Project Duration:
10/2017 – 02/2020



Characteristics
The project deals with the reconstruction of the existing O2 small arena in Prague. At the level of Českomoravská Street, the entrance parts of the congress center were newly completed and new congress halls were built, including a completely new steel structure above Hall A. The layout is designed in such a way that the congress part is a separate operational unit, which is connected to the O2 arena and which uses the previously prepared capacities of the technical and operational infrastructure.
For sports purposes, a minimum clear height of 12.5 m has been ensured in Hall A. Six large height-adjustable circular light fixtures are installed here. Some halls can be further divided using sliding partitions into separate, acoustically separated spaces.
The Project in Numbers
- 14 967 m2Built-up area
- 40 240 m2Usable area
- 249 872 m3Enclosed space
- <10 thousand peopleCapacity
- 11 - 21Number of halls A - E
- 3 500 m3Volume of the demolished reinforced concrete structures
- 4 500 m3Volume of the new reinforced concrete structures
- 2 500 m2Area of the dismantled facade
- 3 800 m2Area of the new facade
Exceptional Nature of Project
During the reconstruction of the O2 small arena, hydro-demolition (removal of concrete by water blasting) was used. An entrance awning with a 1,800 m2 steel structure was built, while the steel trusses above Hall A and the steel structure above Hall B, which carries the original concrete ceiling panels, were replaced.

