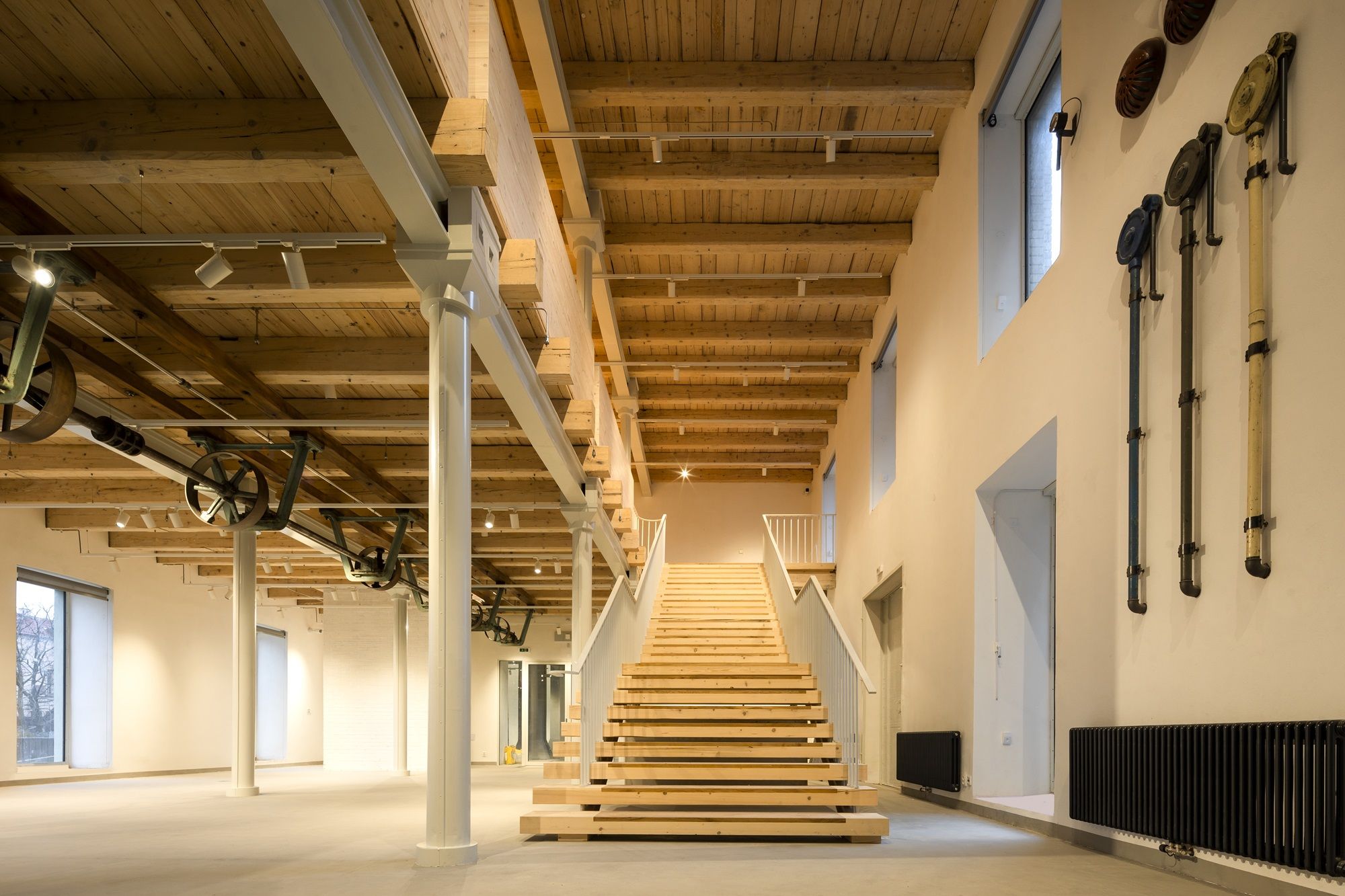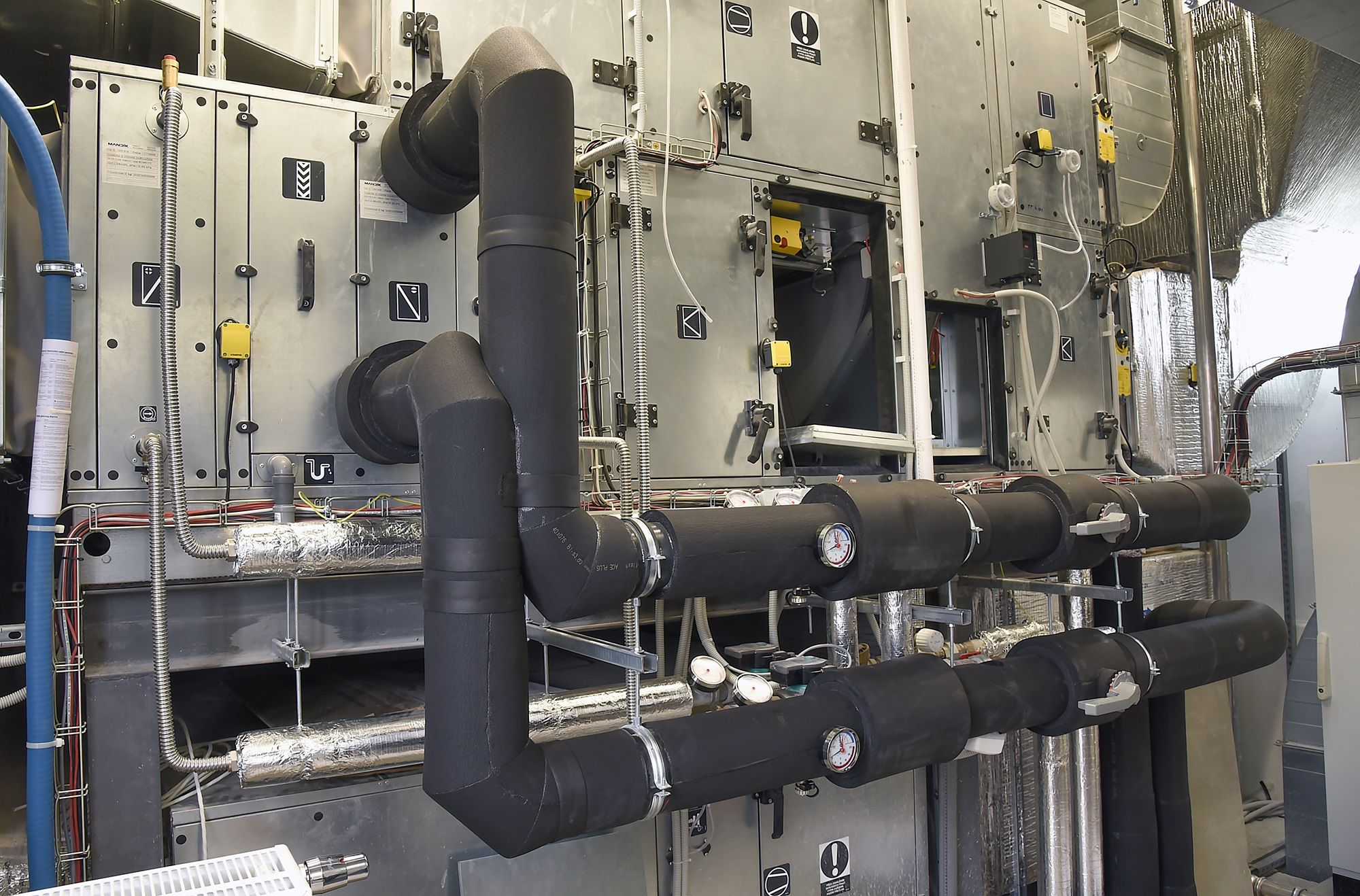- Home
- Segments
- Commercial construction
- New Construction of Central Polytechnic Workshops and City Gallery Pardubice
New Construction of Central Polytechnic Workshops and City Gallery Pardubice
The new construction of the Central Polytechnic Workshops (CPW) and City Gallery Pardubice (GAMPA) completed the Winternitz Automatic Mills complex, making it a cultural and educational centre that includes laboratories for biology, chemistry, physics, robotics, PC graphics and textile and woodworking workshops.
Basic information
Project Investor:
City of Pardubice
Project Designer:
Šépka architekti
Project Duration:
12/2020 – 07/2023


Characteristics
GAMPA, located in the building’s lower levels, is made of solid brick. Its wide staircase to the roof in the intervening space forms a plinth for the separate two-storey CPD block, which is accessed by two stair towers that also provide its structural support.
Project in numbers
- 16,000 m3Developed area
- 868 sqmBuilt-up area
- 115Number of teaching programmes
Uniqueness of construction project
In order to make the colour of the building match the colour of the original mill complex, the CPW structures are made of red coloured visual concrete. In total, the builders had to mix and concrete about thirty different red samples to meet the architect’s requirements. The building’s industrial appearance is underlined by the exposed interior ductwork and lightweight perimeter panels covered with patinated corten-type steel sheet.



