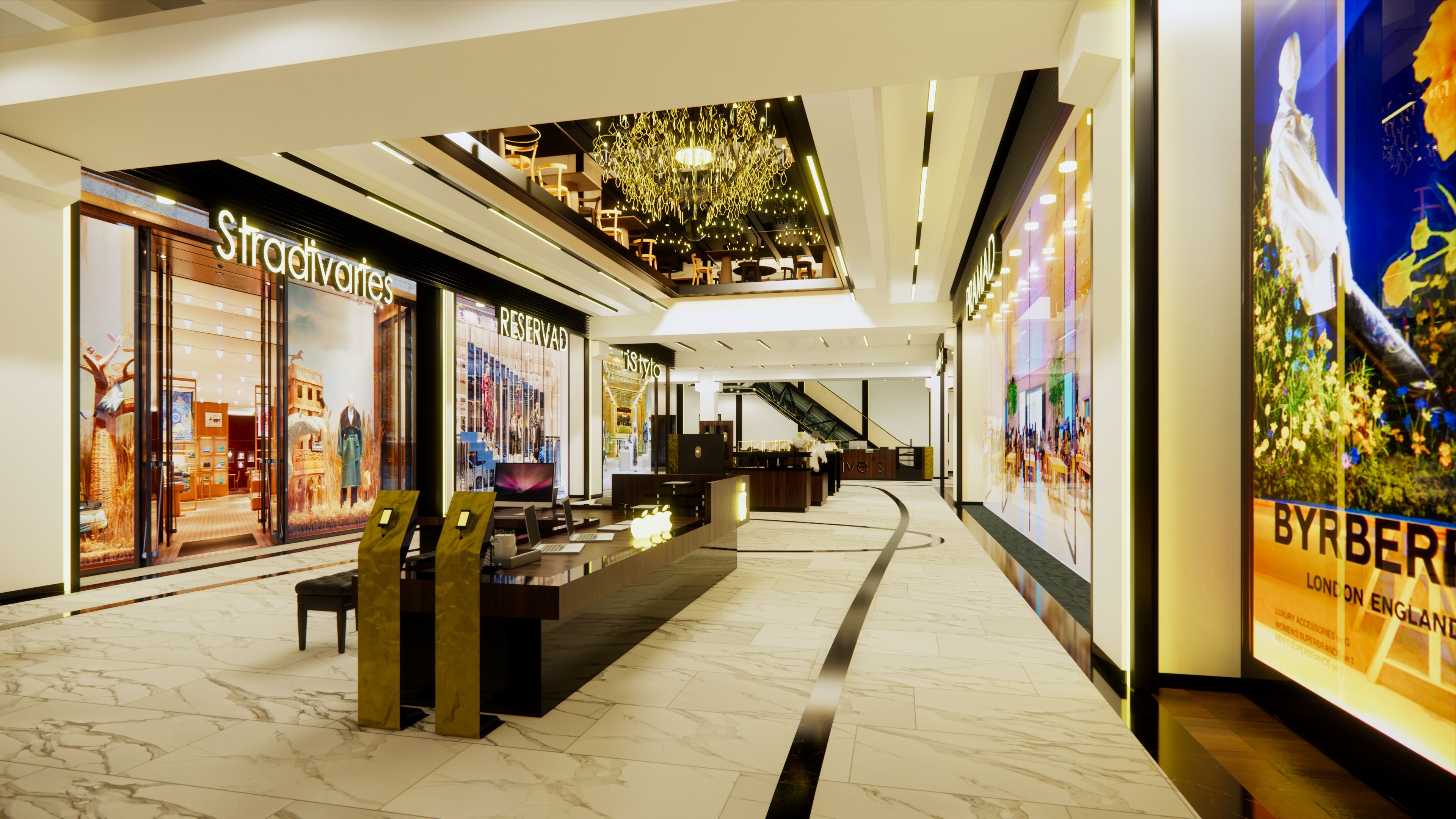The redevelopment of the listed building, which was a precursor to the high-tech style, involved modifying the layout of the former department store and replacing all its technology, while preserving the original volume and appearance of the building as much as possible. The original mono-functional Máj department store was transformed into the modern multi-purpose Máj Národní centre, now including shops, food outlets, cultural and entertainment facilities.
Basic information
Project Investor:
Máj Národní a.s.
Project Designer:
AGE project, s.r.o.
Project Duration:
07/2022 – 06/2024





Characteristics
A detailed 3D model was used in the preparation and implementation of the construction project, which took place in a confined space in a busy traffic area. The original prefabricated skeleton with pre-stressed beams was additionally reinforced by the builders, and the lightweight perimeter shell was replaced with a replica made using modern materials.
Project in numbers
- 17,000 m2Total area of eight above-ground and three underground floors
- 114,900 m3Developed area
- 11 tonnesWeight of asbestos removed
Uniqueness of construction project
When demolishing and rebuilding the two main and only load-bearing cores of the building, the builders worked towards each other – with the help of a temporary reinforcing steel structure, they demolished them from the top and built them from the bottom. An interesting feature of the job was the temporary relocation of the sewage drainage system, which was performed using a mining technique from inside the building.
